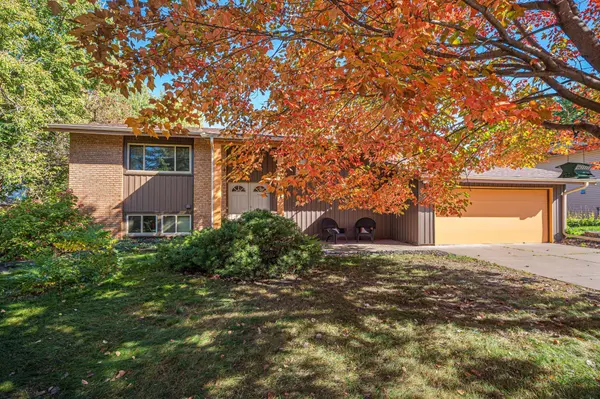
Open House
Sat Nov 01, 11:00am - 1:00pm
UPDATED:
Key Details
Property Type Single Family Home
Sub Type Single Family Residence
Listing Status Coming Soon
Purchase Type For Sale
Square Footage 1,940 sqft
Price per Sqft $193
Subdivision Briardale
MLS Listing ID 6805854
Bedrooms 3
Full Baths 1
Three Quarter Bath 1
Year Built 1976
Annual Tax Amount $4,701
Tax Year 2025
Contingent None
Lot Size 9,147 Sqft
Acres 0.21
Lot Dimensions 120x75
Property Sub-Type Single Family Residence
Property Description
extras that are rare to the area thanks to a 1992 addition that added a 3rd tandem garage spot/workshop space plus a spacious storage area above it that can be accessed from both the garage and the primary suite. When you first walk in you notice a spacious living area that is accentuated by vaulted ceilings that create an airy, open atmosphere. The main level kitchen and dining areas are adjacent to the living space, perfectly poised for entertaining. The split entry layout brings outdoor light into every space including the walkout basement, and offers two bedrooms and one bathroom on each level. The lower level offers several versatile spaces that will fit a variety of needs. (Lower level bedroom 4 is non-compliant
because the window sill is higher than city requirement for egress.) From the lower level step out directly onto a lovely patio, the perfect spot for morning coffee, grilling out, or enjoying the tranquility of your lush yard. Built in the era of solid construction and unique architectural details, this home provides a wonderful canvas for your personal touches. This property is a must-see for anyone seeking a blend of classic design and functional living. While this home is in the peaceful tree-filled Gardena neighborhood, it is also close to both Tonino Grace and Fridley High School, local businesses, Medtronic, Moore Lake Park, and many recreation trails.
Location
State MN
County Anoka
Zoning Residential-Single Family
Rooms
Basement Block, Daylight/Lookout Windows, Egress Window(s), Finished, Walkout
Dining Room Informal Dining Room, Kitchen/Dining Room, Living/Dining Room
Interior
Heating Forced Air
Cooling Central Air
Fireplaces Number 1
Fireplaces Type Family Room, Wood Burning
Fireplace Yes
Appliance Dishwasher, Disposal, Dryer, Exhaust Fan, Freezer, Gas Water Heater, Microwave, Range, Refrigerator, Washer, Water Softener Owned
Exterior
Parking Features Attached Garage, Concrete, Garage Door Opener, Storage, Tandem
Garage Spaces 3.0
Fence Chain Link, Wood
Pool None
Roof Type Age 8 Years or Less,Asphalt,Pitched
Building
Lot Description Public Transit (w/in 6 blks), Many Trees
Story Split Entry (Bi-Level)
Foundation 1040
Sewer City Sewer/Connected
Water City Water/Connected
Level or Stories Split Entry (Bi-Level)
Structure Type Metal Siding,Steel Siding
New Construction false
Schools
School District Fridley
AFFORDABILITY CALCULATOR
Quite affordable.



